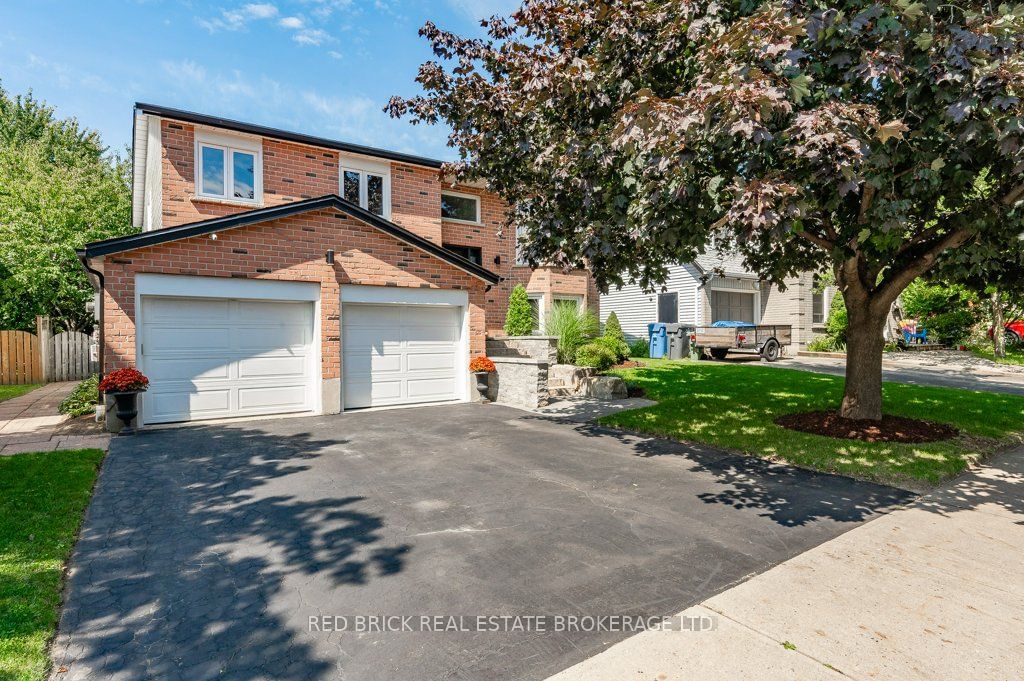$849,900
$***,***
3+1-Bed
2-Bath
1100-1500 Sq. ft
Listed on 8/31/23
Listed by RED BRICK REAL ESTATE BROKERAGE LTD.
This tastefully updated home is located in a wonderful neighbourhood close parks, grocery shopping, banks, the West End Community Centre, great schools and all the additional amenities that you could ask for. As you approach the home you'll quickly notice the beautifully landscaped yard, two car garage and gorgeous stone steps leading to the front door. Inside on the main level, you'll find hardwood flooring, a spacious and bright living/dining room, in addition to a redesigned kitchen with stainless steel appliances as well as granite countertops. Down the hall, there are 3 generously sized bedrooms in addition to a 4PC bathroom. The finished walk-out basement offers a large recreation room, huge laundry room, 3PC bathroom and a 4th bedroom. Head into the fully fenced backyard, where you'll find a solidly built shed and can enjoy a fantastic view of your yard from the private back deck. Contact us today for a private viewing!
X6781054
Detached, Bungalow-Raised
1100-1500
8+7
3+1
2
2
Attached
4
31-50
Central Air
Finished, Full
N
Alum Siding, Brick
Forced Air
Y
$4,412.39 (2023)
129.59x49.21 (Feet)
